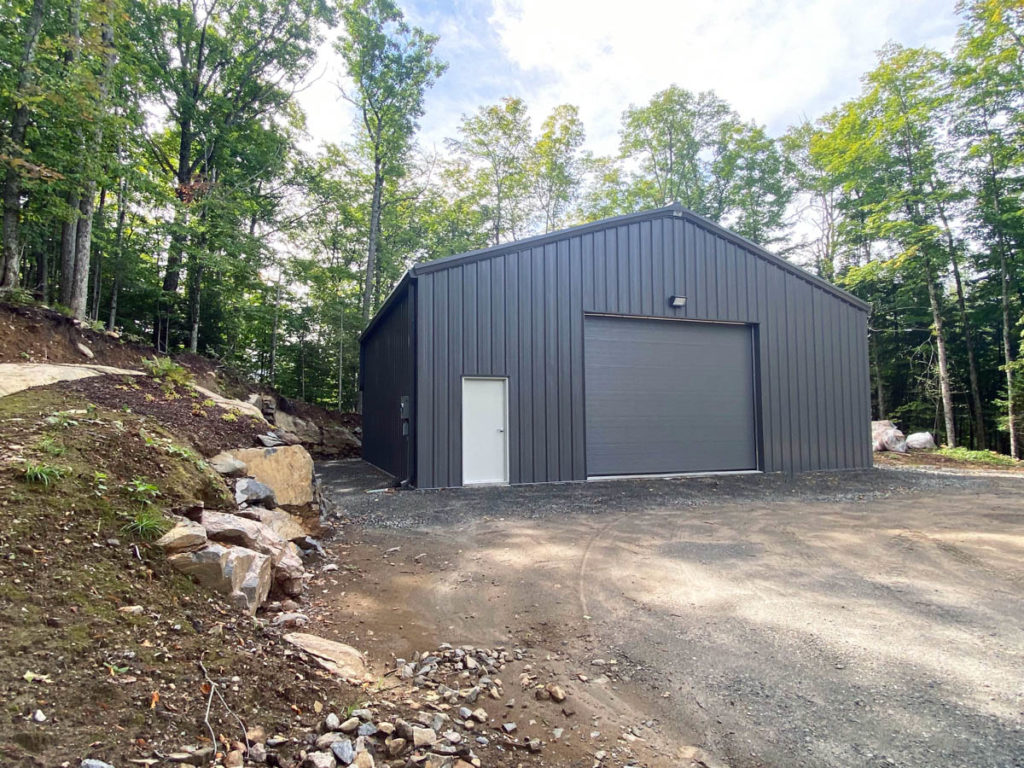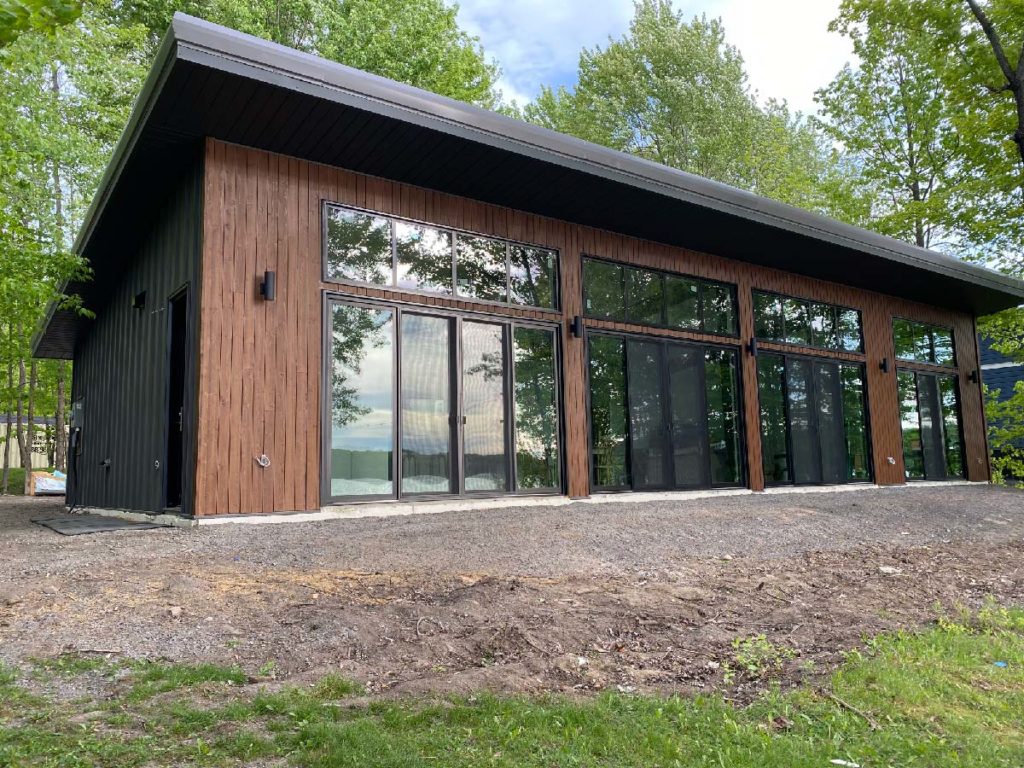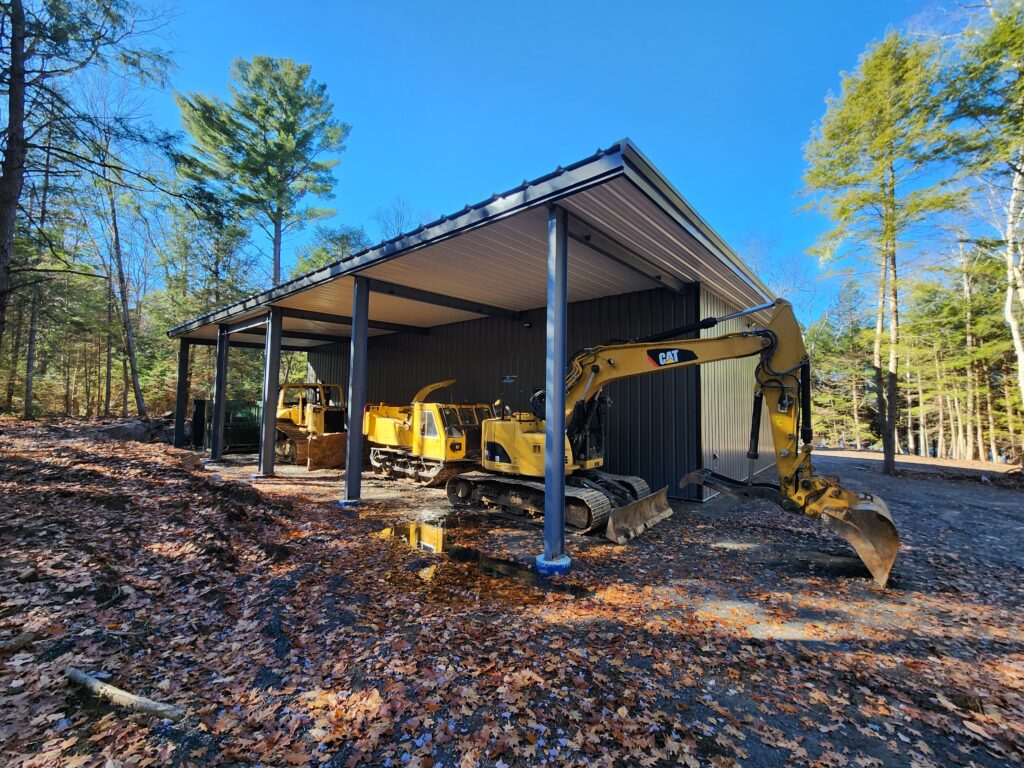BUILDING SYSTEMS

Gable Roof
This provides a roof with two sloping sides and a ridge. The tapered columns are a cost-effective solution for once, warehouse, industrial and commercial applications. A straight column option is ideal for palletized storage or display racks, as well as for shopping centers and other commercial buildings. Clear span frames or interior columns are possible. The roof slope can be as low as ¼:12 or as steep as 6:12.

Gable – Modular Rigid Frame
Our modular rigid frame’s interior columns provide multiple spans on wider buildings. This economical frame type makes use of interior load-bearing columns to more evenly distribute the building load. Thus helping to reduce the size of the rafter & columns. It is available in both gable and single slope designs.

Single Slope
These buildings have one roof surface. The single-side drainage makes them suitable for manufacturing facilities, warehouses and retail shopping centers. Tapered columns provide an inexpensive solution for wider buildings, while the available straight columns maximize usable interior space. The roof slope can be as low as ¼:12 or as steep as 6:12.

Lean-To
This system provides a cost-e ective way to make a building wider. A single slope system is attached to a lower level of the building or extends the roofline.

